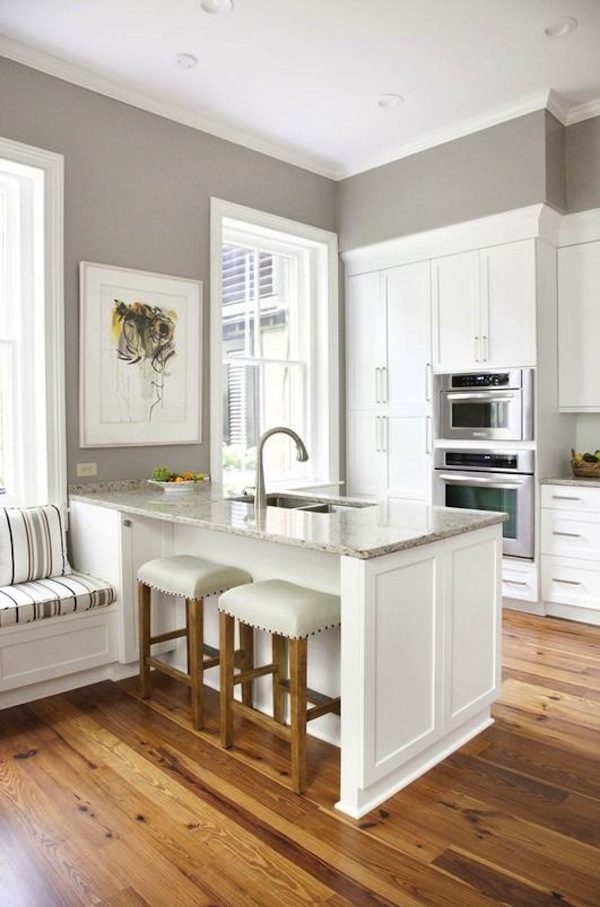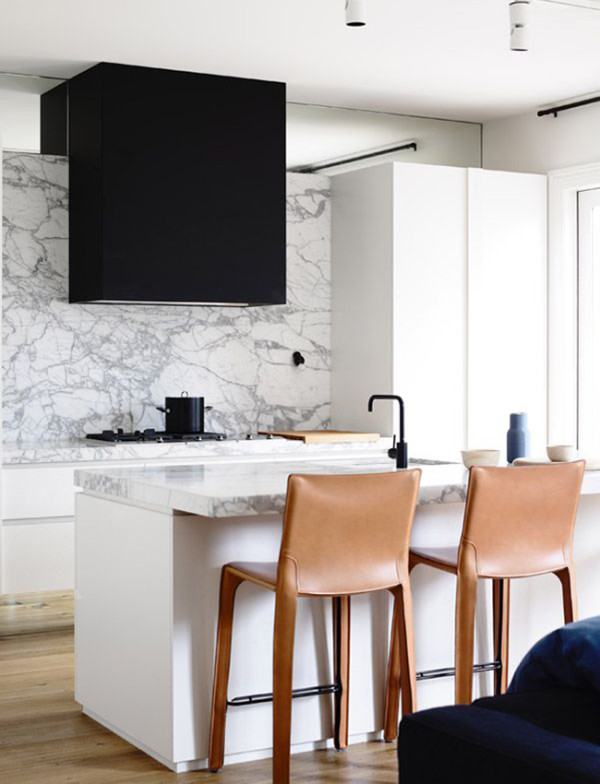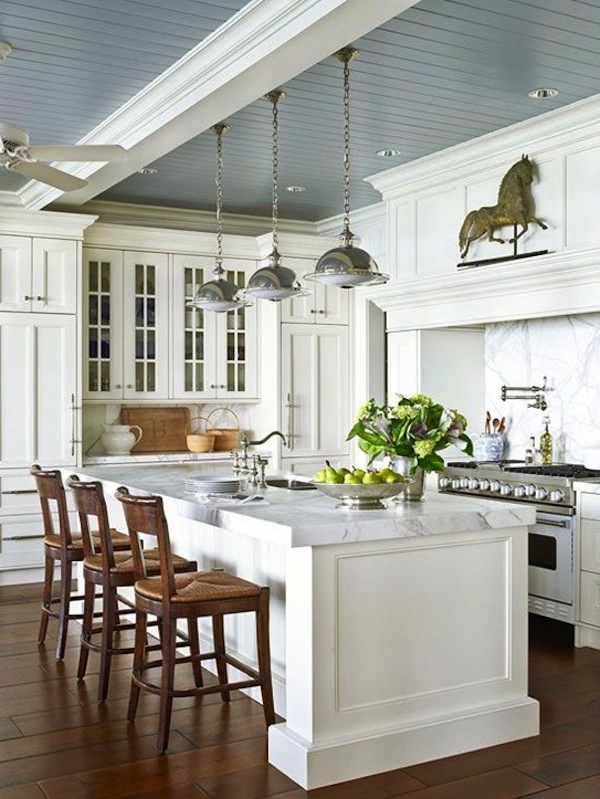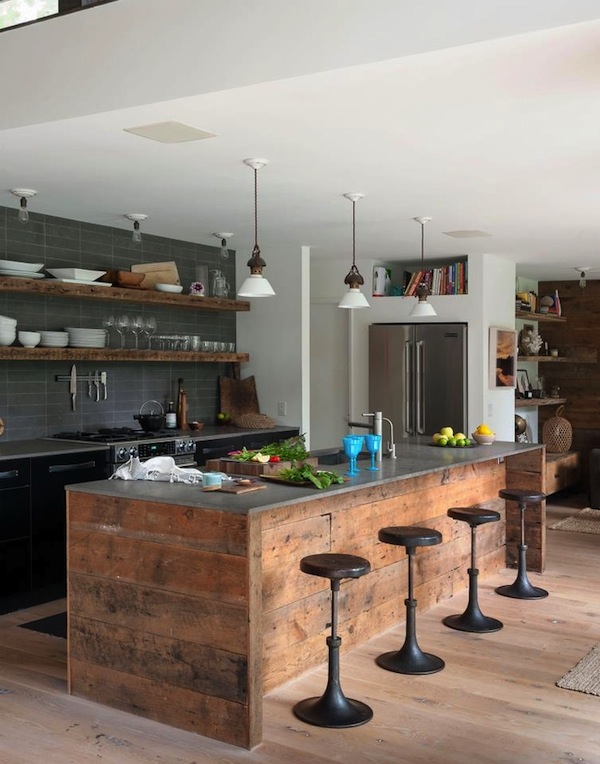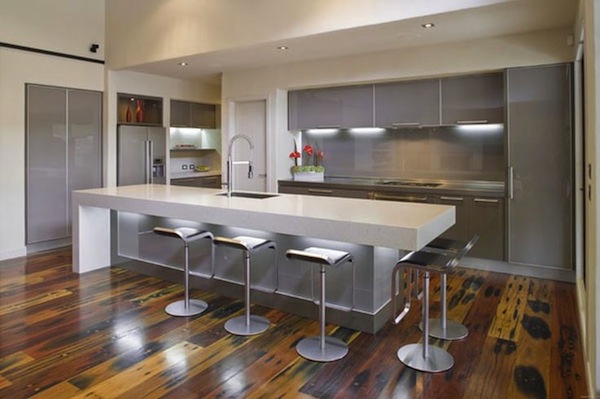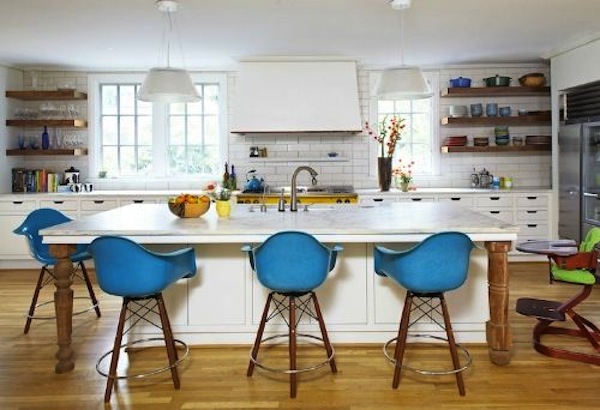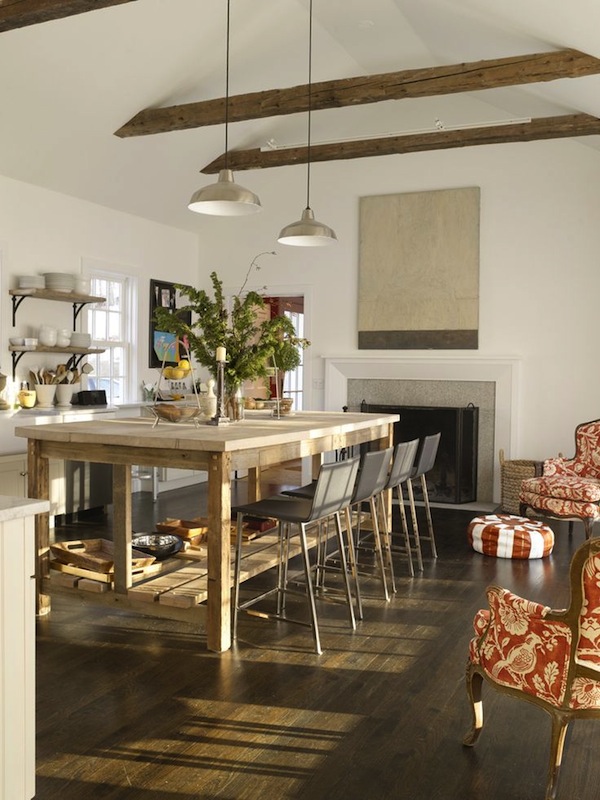In addition to aesthetics, functionality and supreme comfort are of primary importance when choosing a counter stool for your kitchen. Not only is a stool’s size and design important, the way in which the stool works in relation to other furnishings should also be considered. Balance and a sense that everything belongs within a space will be the end result of planning and careful consideration in choosing the ideal counter stool and other furnishings for your home.
The useful information below comes from our handy Bar Stool & Counter Stool Sizing Guide:
The general rule of thumb remains the same no matter how high your dining surface is from the floor—a stool’s seat height should be 9 to 12 inches lower than the height of the surface to allow for optimal use and comfort. Below we’ve provided a simple guide for reference.
- For a 28-30” H Table or Desk surface, choose a 18-23” Table or Short Stool
- For a 35-39” H Counter or Table surface, choose a 24-26” Counter Stool
- For a 41-43” H Bar or Table surface, choose a 28-30” Bar Stool
- For a 44-47” H Commercial bar surface, choose a 33-36” Bar Stool
Style and Functionality. Backless wooden stools with upholstered seats and nailhead trim work well in a traditional kitchen. Notice that this pair of counter stools tuck away nicely, allowing maximum access to the adjacent window seat.
Style and Visual Interest. These sculpted leather-clad counter stools are a brilliant design choice for a contemporary kitchen. The warm color and texture of the stools adds lots of visual appeal.
Stool Height vs Dining Surface Height. A counter stool’s seat height should be 9 to 12 inches lower than the height of the dining surface. Thus a 35-39” H counter, choose a 24-26” counter stool. These wood stools with woven seats tuck nicely under the marble counter.
Space and Traffic Flow. Though this space seems to have plenty of room for traffic flow, these backless iron stools that also tuck under the dining surface, would work well in a narrow space where traffic flow is minimal.
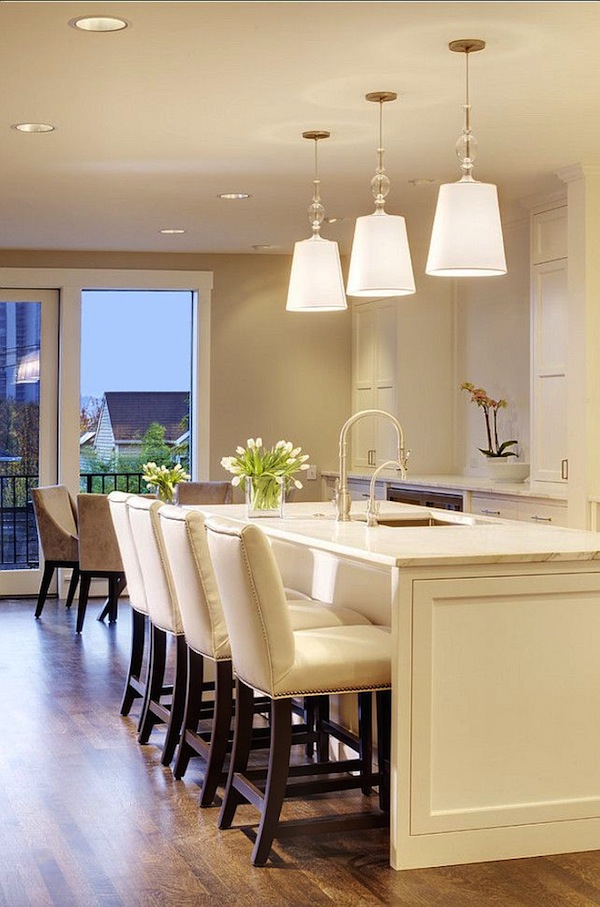
Style and Stool Spacing.To determine ideal spacing between armless stools, measure 25 to 30” from the center of one stool to the center of the next. Allowing plenty of space between stools will make for a more comfortable dining experience at the kitchen island.
Stool Spacing and Adjustable Height Stools. Generally speaking, a backless stool with a swivel or gas lift will have a seat width range of 15” to 17” so more of these adjustable stools will fit within your counter dining space.
Style and Stool Spacing. With the current resurgence of interest in Mid-Century design, modern counter stools like these Eames Eiffel stools can be seen in traditional, modern and eclectic kitchens. Wide-bodied designs require even more than the normal 30” allowance between stools with arms. For maximum comfort plan carefully.
Small Overhang and Other Special Spatial Considerations. Surface overhangs can vary, for those with less overhang consider purchasing stools with less seat depth. In an unusual situation like the one seen here, you’ll need to work around the lack of overhang and choose counter stools that best suit your out of the ordinary counter design.
Want to take a look at our extensive collection of wrought iron counter stools? You can find them here on TimelessWroughtIron.com.
Image Sources: RueMag.com; CentsationalGirl.com; KitchenApplianceReview.net; GocaDesigns.com; AdoreHome.com; DesignMilk.com;
